So, we finished our renovation of our Victorian house in London a few weeks ago!! Yes, it FINALLY came. We have been in the house for a hot minute and we are slowly furnishing the place, so as you will see in the photos below, it’s still a bit bare. As requested, I’ll be revealing the pictures room-by-room and explaining our decision making and thinking behind the design of the rooms. Let’s start with the living room & dining room!
SPOILER ALERT: IF YOU DON’T WANT TO SPOIL THE RENOVATION VLOG SERIES BY SEEING THE FINISHED RESULT, DO NOT SCROLL DOWN!
BEFORE…
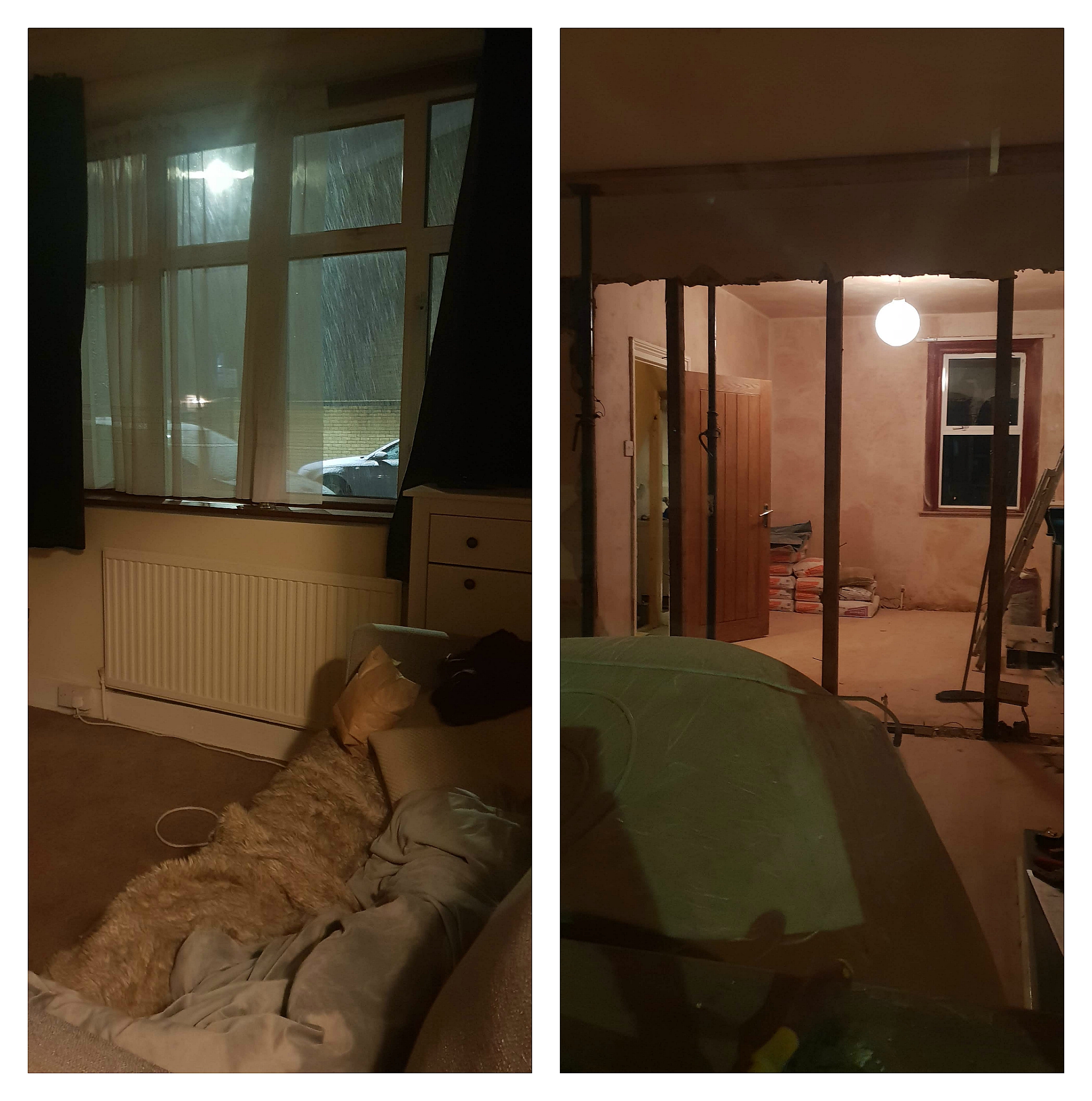
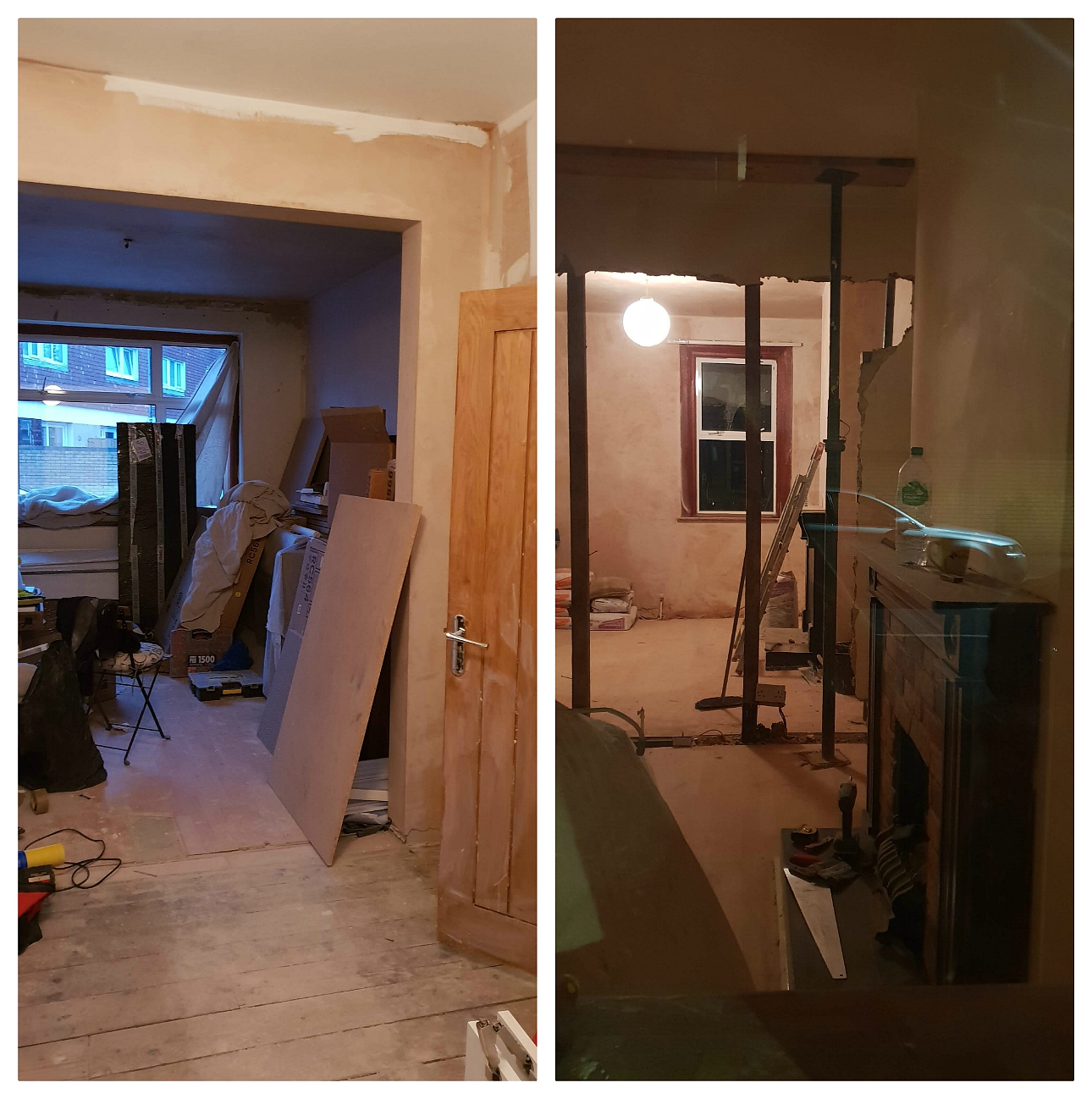
When we bought our place, it had two separate reception rooms. We initially used the front one as a living room and the back one as an office. However, we always knew we wanted to knock down the wall between the rooms and create an open plan space. The front room will still be used as the living room, but the back room will now be used as a dining room (with a gorgeous piano!).
Our house was built in the Victorian era, it’s about 115 years old so I was adamant that we put some respek on it and restore its traditional features. I genuinely have never understood why some people buy an old house that’s full of character, and then gut it to make it look like a new build. Just buy a new build! Maybe that’s just me though….
AFTER…
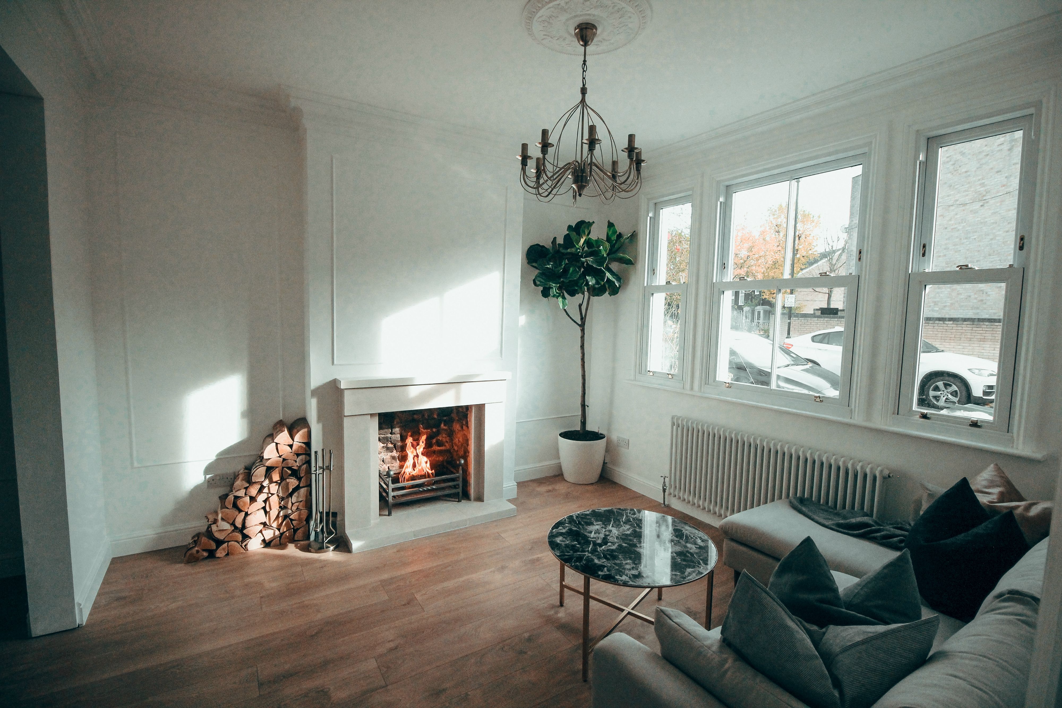
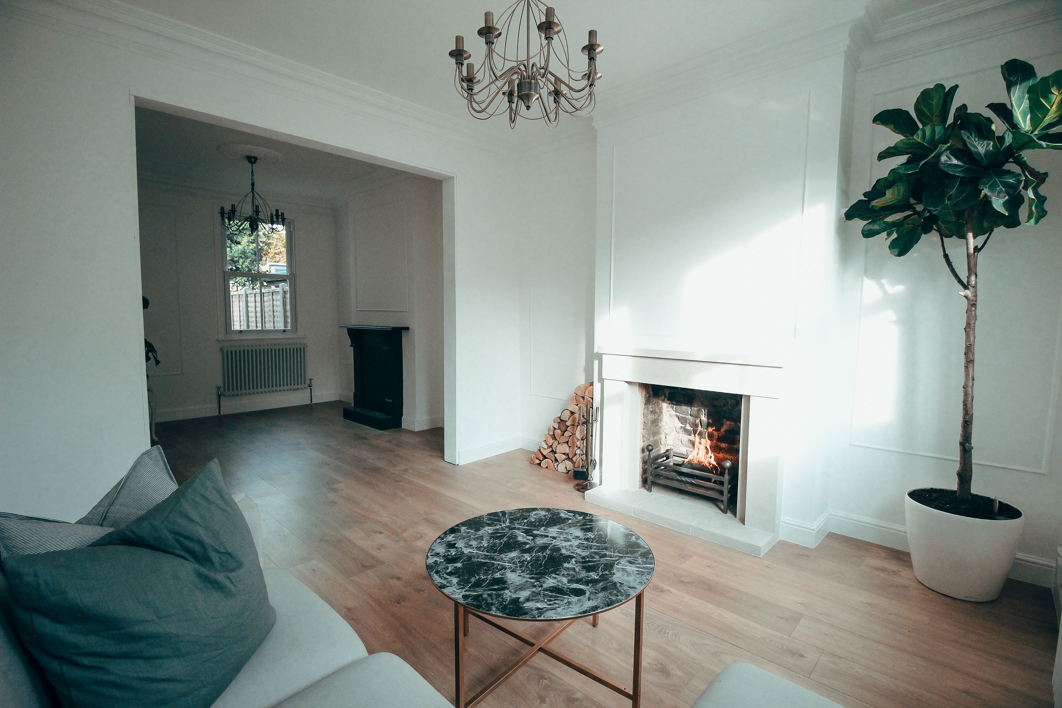
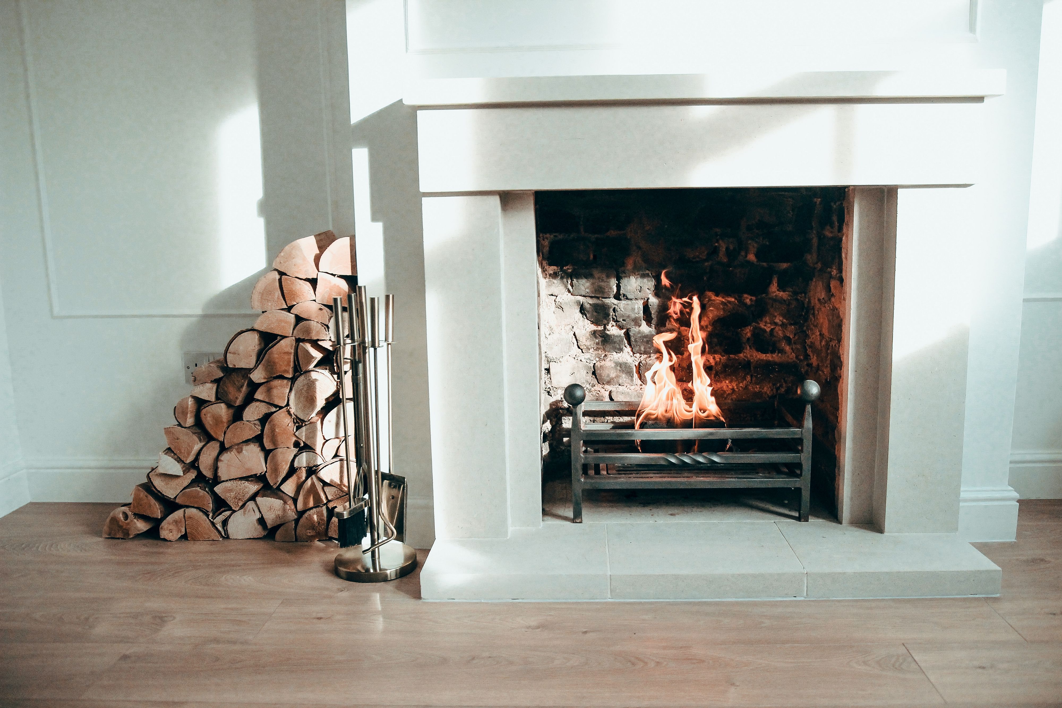
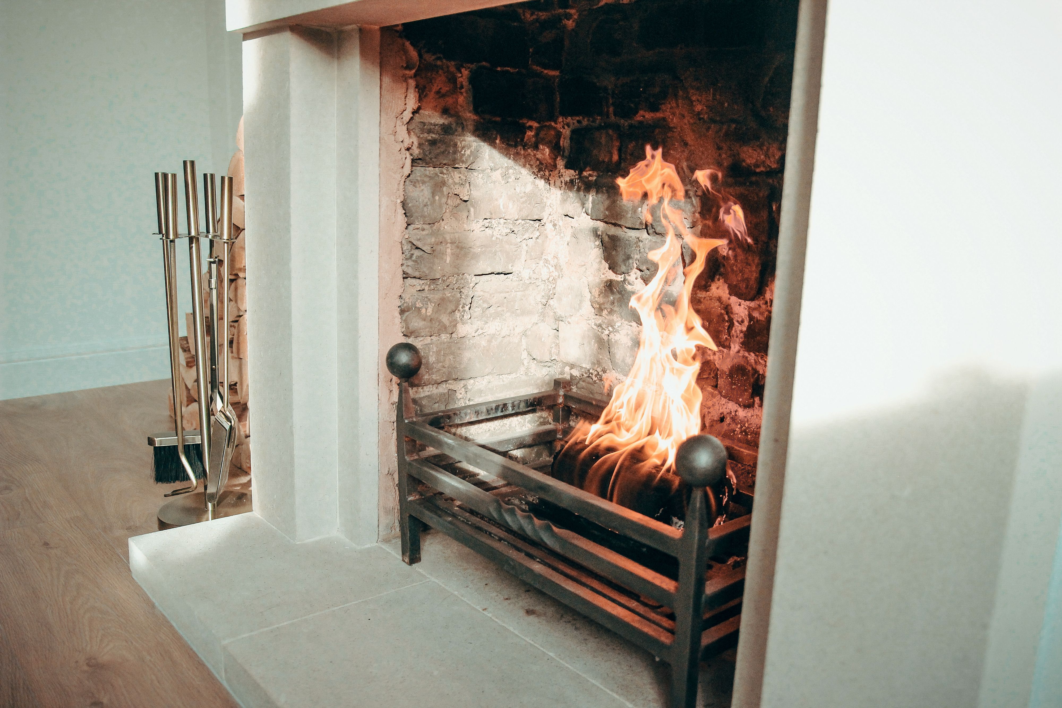
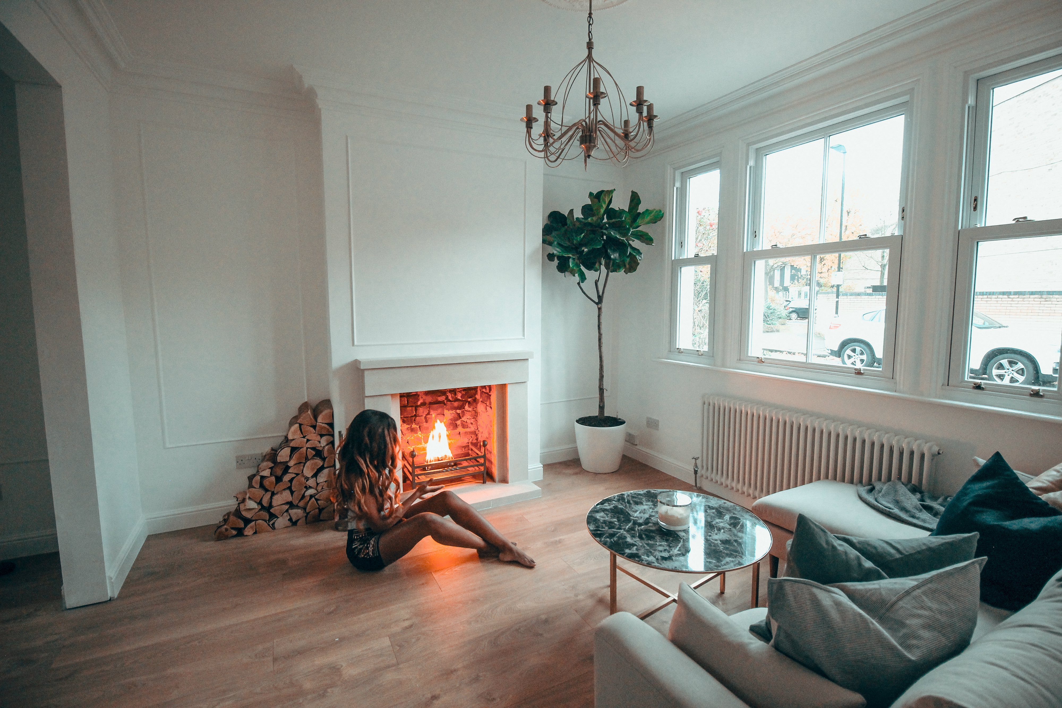
We replaced all of the windows and radiators in these rooms, opting for traditional column radiators and sash windows to complete the look. We also ripped out the old fireplace in the front room and had a beautiful, Portland stone fireplace surround installed. Portland stone is the same stone used on St Paul’s Cathedral in London, so I feel super boujee having it in my house (I love it!!). The company that supplied, delivered and installed our fireplace was probably our favourite contractor out of all of them! They’re a father and daughter duo who are so knowledgable and helpful, and it’s also super heart-warming to watch them work together!
It’s a tough decision, but I think the fireplace with a crackling open fire is probably my favourite feature in the house. It’s so unbelievably beautiful and cosy and warm and just EXTRA!!! I also love the piano moment in the dining room (pictures below), the corner banquette in the kitchen, and just the kitchen generally (I’ll share finished photos of the kitchen next), and the matt black bath taps and floating vanity unit in the bathroom (bathroom pictures to come too!).
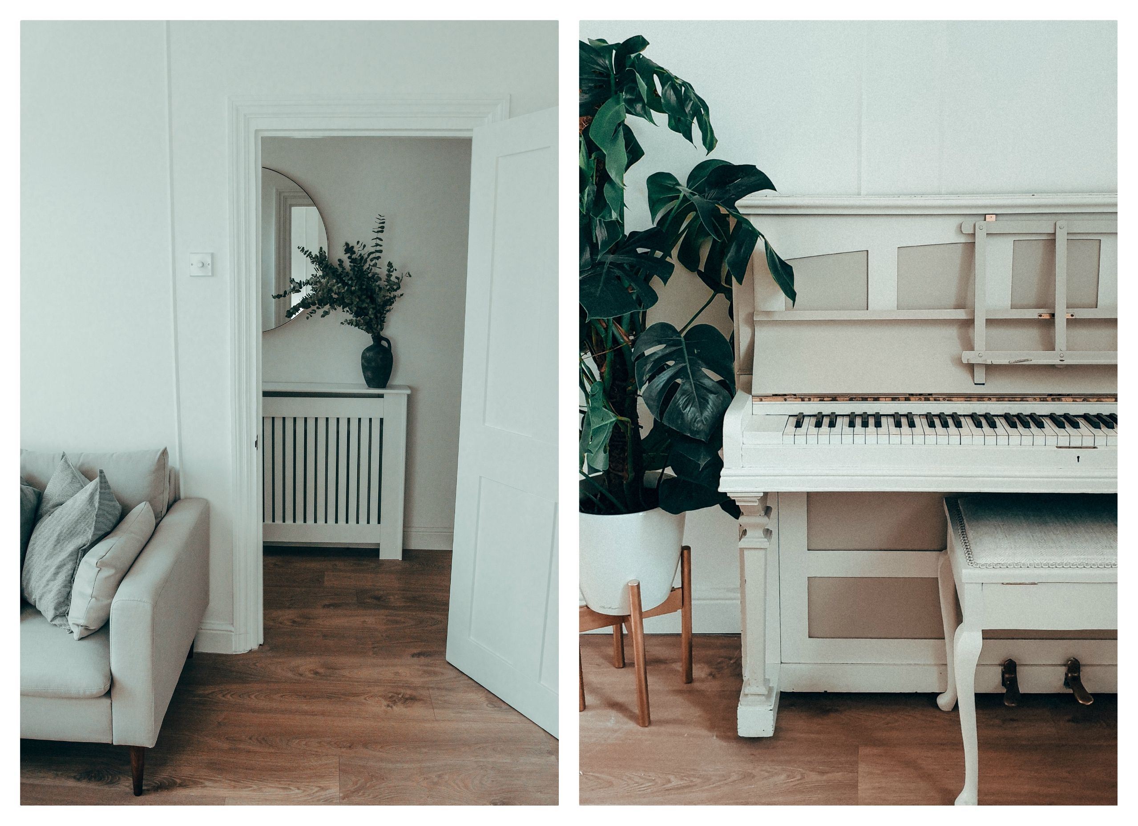
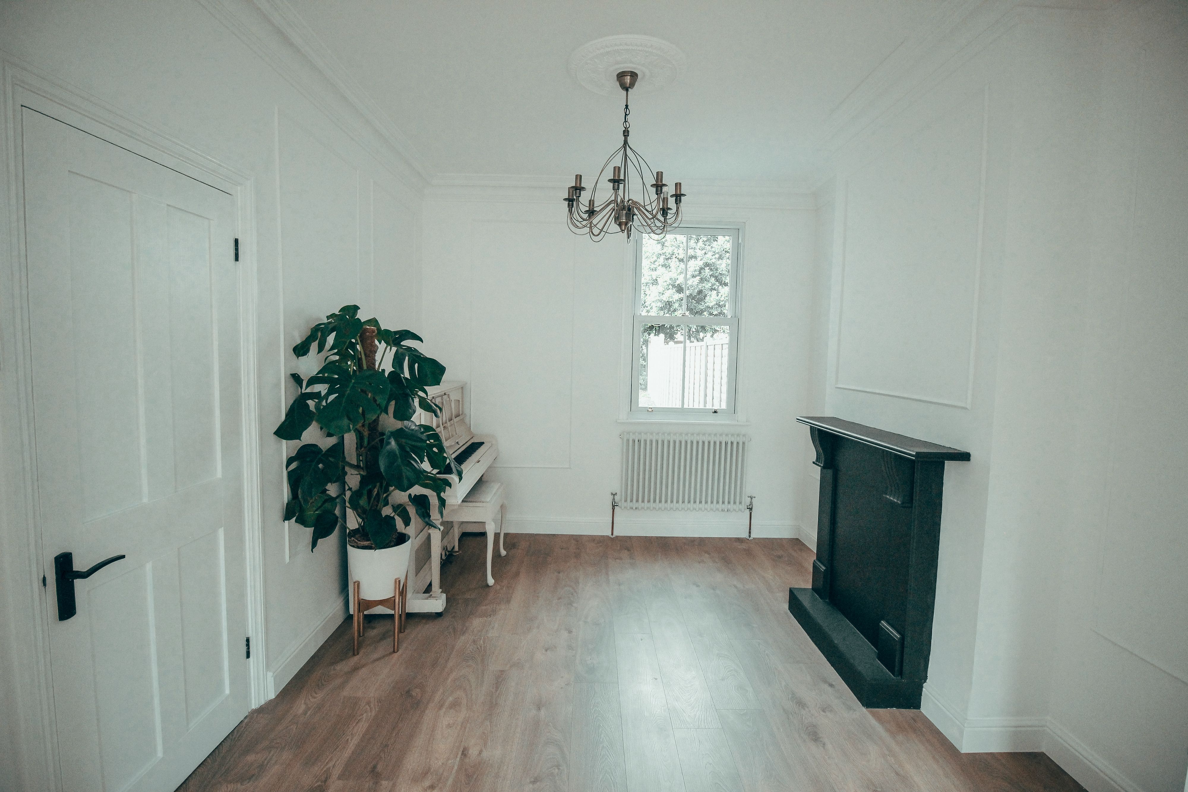
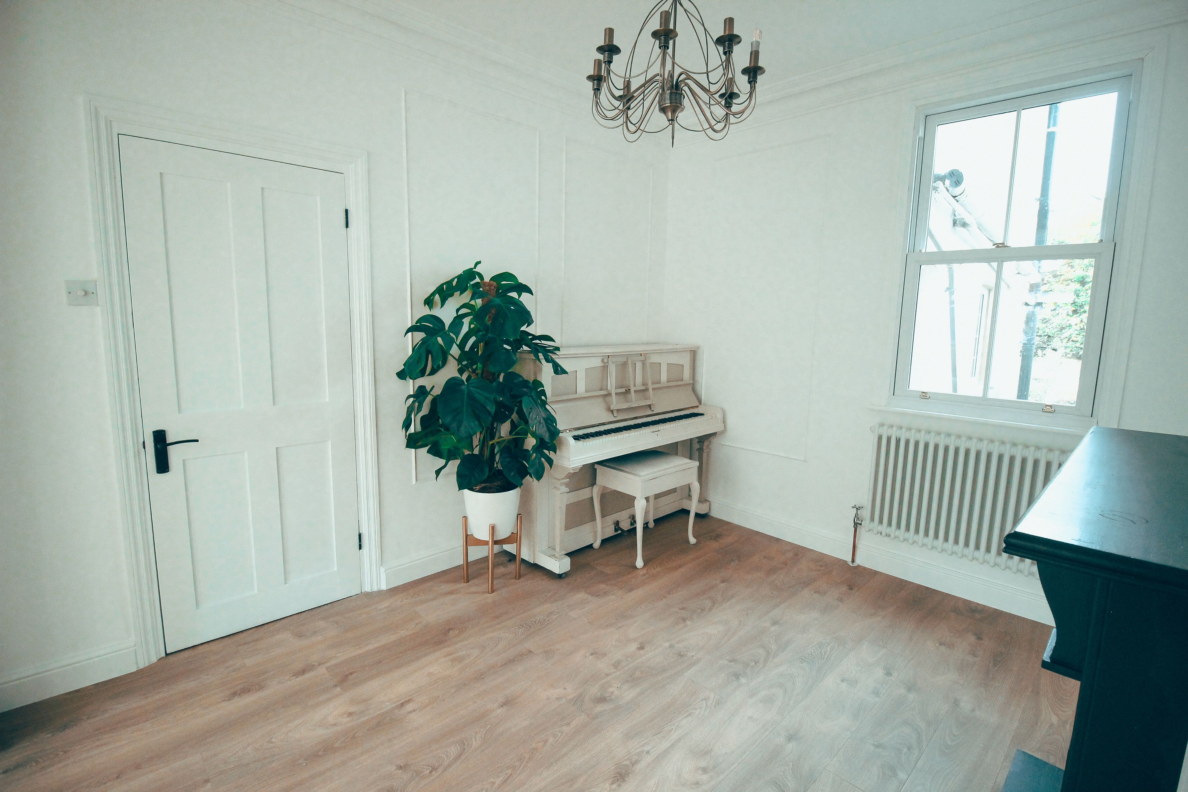
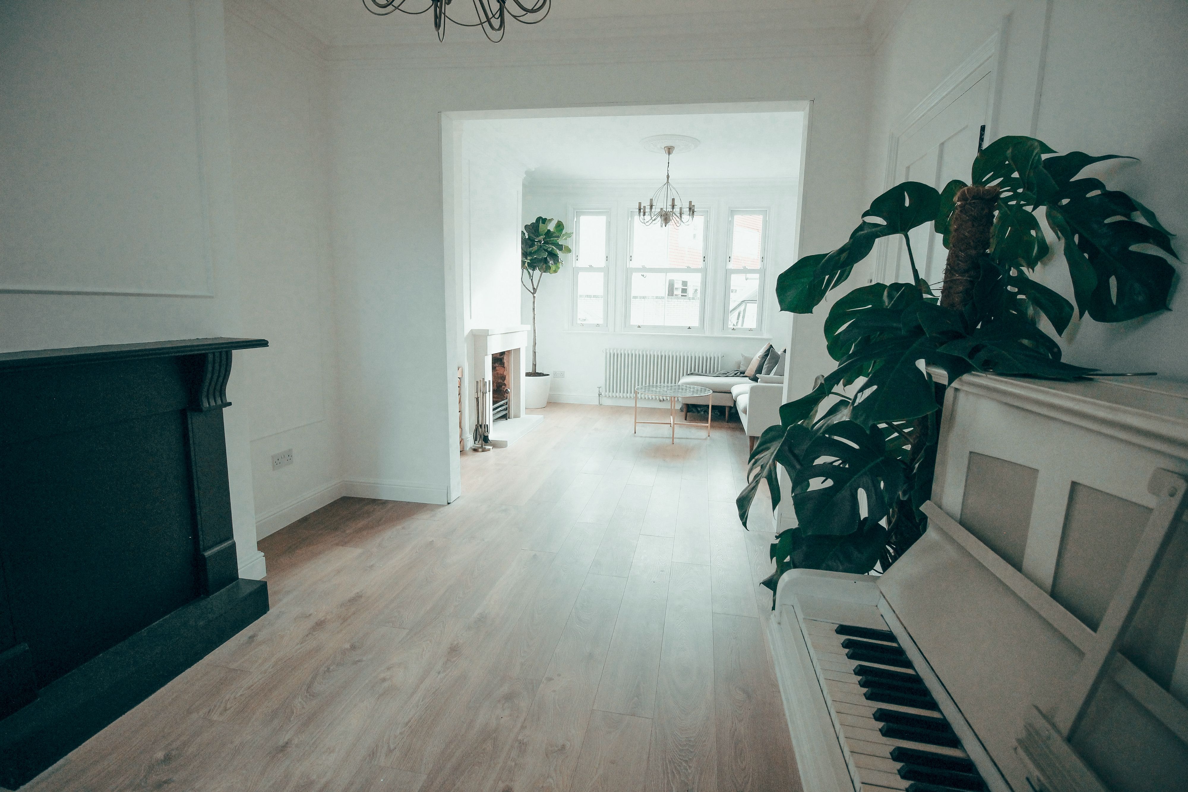
Our living room/dining room is quite bare at the moment. I do intend to keep the space really minimal for several reasons: 1) it’s soo much easier to keep a space tidy when it’s clutter-free, 2) it calms your mind when the environment around you is spacious and minimal, 3) we intend to move around a lot more and live abroad for periods of time, having less stuff just makes that process easier, 4) it’s cheaper…I’ll keep it all the way real.
As mentioned, the back room will become the dining space, so we’ll be ordering a dining table I spotted very soon, and there’s an armchair that is arriving for the front room too. I’ll be hanging some artwork on the walls, and mounting a TV above the fireplace. Don’t worry, I think we’re going to go for the Samsung Frame TV, which looks like art when it’s off, so it won’t ruin the aesthetic. Also, we are going to have tall, shaker style, bi-fold doors fitted between the living room and the dining room. These take about 10 weeks from order to delivery, so we have a while to wait. Tall doors always add glamour and beauty to a space, and they’ll be really handy in increasing the functionality of the living room/dining room by enabling them to be separated and used as two distinct rooms.
I wanted to design our house in a way that makes it look more expensive than it really is (lol). The open fireplaces, coving, decorative beading on the walls, ceiling roses, sash windows, column radiators, chandeliers, and use of brass and marble colouring and patterns helped bring grandeur to the space. The one thing that’s common among fancy houses in London, which I didn’t incorporate in our place, is herringbone flooring. While it’s beautiful, I thought it might make our place look a little busy, and I love the rustic look of traditional wood floors (ours flooring is actually laminate, but it looks and feels pretty convincing!)
We were keen on keeping our house light and airy, so we opted for white paint on the walls throughout. Our preference is to add colour in the furnishing and some of the fittings instead, like our navy base cabinets in the kitchen. Our house is south-facing so it gets a tonne of sunlight, the white paint adds to the brightness which helps keep me happy during these rainy, grey winter months.
Some of my favourite features in our living and dining room include Figaro, our 7-foot fiddle leaf fig tree, he really helps to accentuate the height of the ceilings. I love our little rustic pile of wood, which we don’t actually burn on the open fire because London is a smoke-free zone so we use smokeless wood logs instead. I adore our corner/chaise sofa from Maisons du Monde (Joey Sofa) which was only £324!!I was quite nervous before it arrived as it the company is French so I didn’t get to see the sofa in real life or sit on it before it arrived. I was pleasantly surprised to find out that it’s pretty comfortable, and it feels really sturdy. The cushion covers are removable and can be washed, and the cushions come with velcro at the bottom which keeps them firmly in place. Sadly, I just looked on their website and it seems as if they have stopped selling the sofa. The piano, of course, is also a fave (a great find from a lovely lady on Facebook marketplace), and I’m a big fan of the Ikea Vittsjo coffee table which I bought for £35 and glammed up with marble-look contact paper and brass spray paint! I’ll definitely do a blog post about that transformation. I think I just mentioned pretty much everything in this room as my favourite thing. My bad.
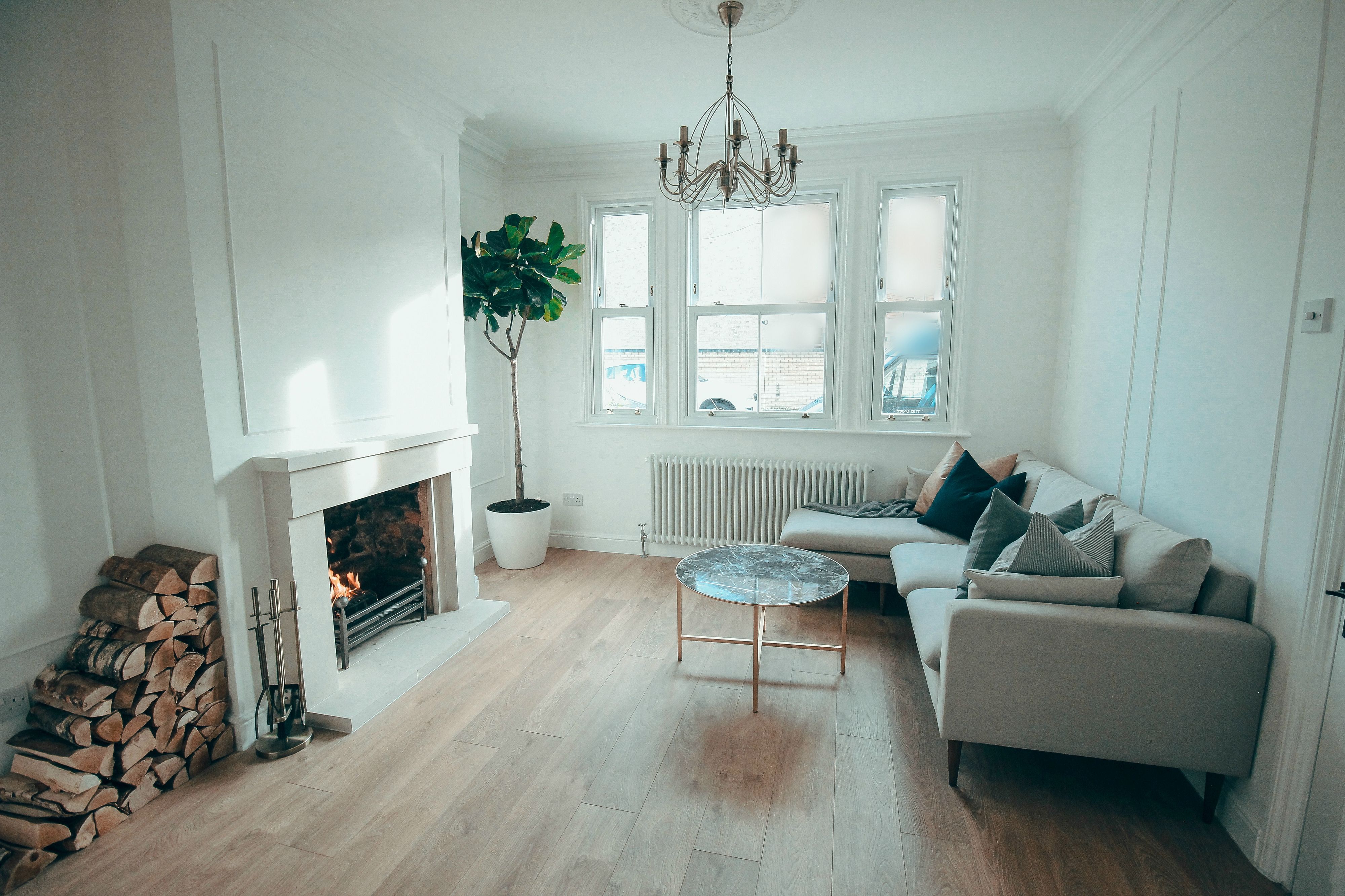
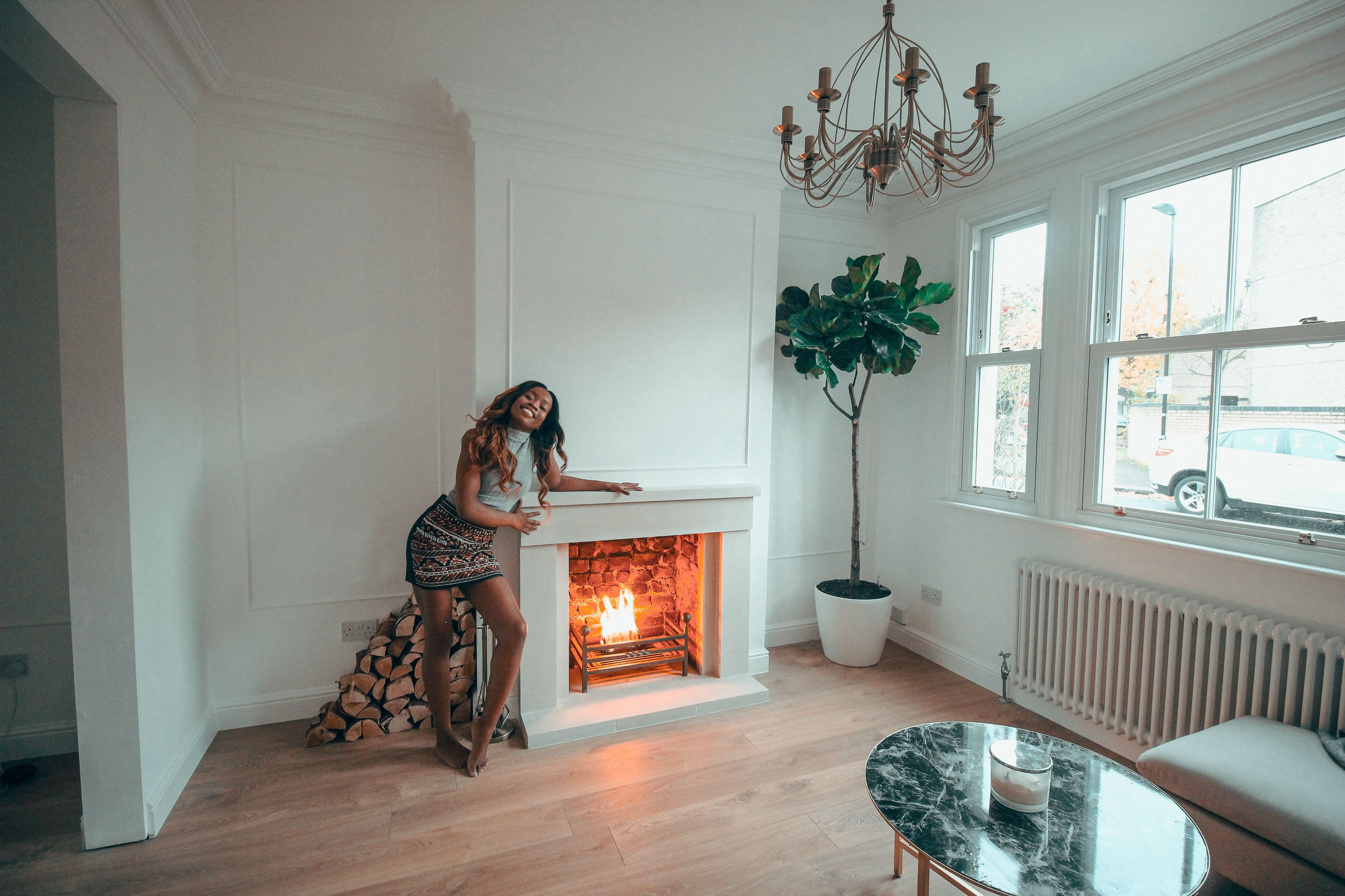
So there you have it! The living room/dining room reveal! I’d love to know what you think, and what your favourite feature is, make sure you let me know! I’ll be sharing the other rooms soon, until next time beauties <3
